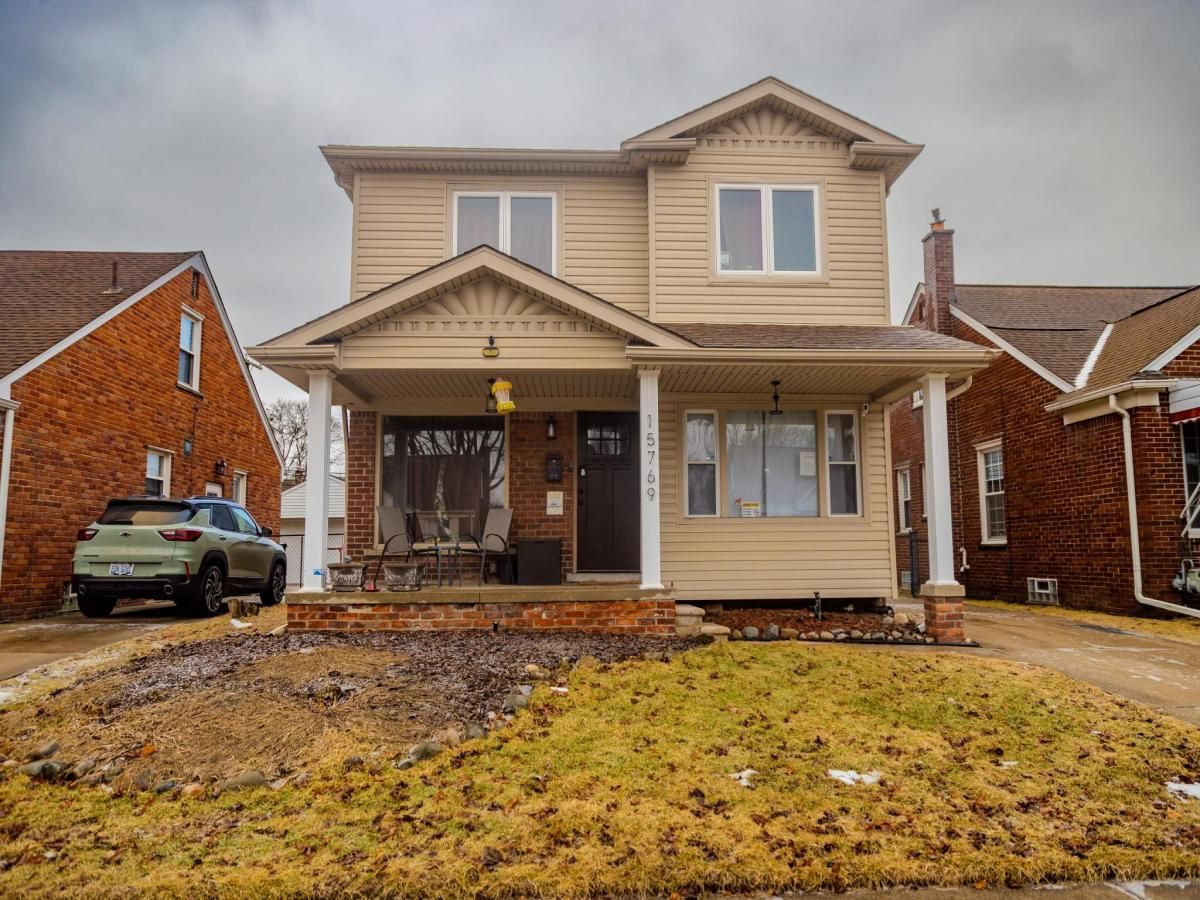Back on Market – Buyer Walked!
We are actively seeking a new buyer. The previous buyer canceled due to the time required for short sale approval. All offers are subject to lender approval. Showings available.
Short Sale – Subject to Lender Approval
This 4-bedroom, 3.5-bath Colonial features brick and siding and offers three levels of finished living space. The first floor includes an open layout connecting the kitchen, dining, and living areas, along with two bedrooms and a full bath. Upstairs, the primary suite includes a spacious bath and walk-in closet, with an additional bedroom and bath nearby. The partially finished basement adds additional living or recreation space.
Recent Updates Include:
WiFi garage door opener
Smart thermostats (upstairs & downstairs)
New flooring throughout
Fresh interior paint
Updated kitchen and hallway lighting
2-car garage included. BATVAI. A licensed agent must be present for all showings.
We are actively seeking a new buyer. The previous buyer canceled due to the time required for short sale approval. All offers are subject to lender approval. Showings available.
Short Sale – Subject to Lender Approval
This 4-bedroom, 3.5-bath Colonial features brick and siding and offers three levels of finished living space. The first floor includes an open layout connecting the kitchen, dining, and living areas, along with two bedrooms and a full bath. Upstairs, the primary suite includes a spacious bath and walk-in closet, with an additional bedroom and bath nearby. The partially finished basement adds additional living or recreation space.
Recent Updates Include:
WiFi garage door opener
Smart thermostats (upstairs & downstairs)
New flooring throughout
Fresh interior paint
Updated kitchen and hallway lighting
2-car garage included. BATVAI. A licensed agent must be present for all showings.
Property Details
Price:
$260,000
MLS #:
20250007999
Status:
Active
Beds:
4
Baths:
4
Type:
Single Family
Subtype:
Single Family Residence
Subdivision:
ALLEN ROAD HIGHLANDS SUB
Neighborhood:
05141 – Allen Park
Listed Date:
Feb 9, 2025
Finished Sq Ft:
2,772
Lot Size:
5,227 sqft / 0.12 acres (approx)
Year Built:
1951
See this Listing
Schools
School District:
AllenPark
Interior
Bathrooms
3 Full Bathrooms, 1 Half Bathroom
Heating
Forced Air, Natural Gas
Exterior
Architectural Style
Colonial
Construction Materials
Brick, Vinyl Siding
Parking Features
Two Car Garage, Detached
Financial
Taxes
$1,243
Map
Community
- Address15769 ASTER AVE Allen Park MI
- SubdivisionALLEN ROAD HIGHLANDS SUB
- CityAllen Park
- CountyWayne
- Zip Code48101
Subdivisions in Allen Park
- A LOUIS O CONNOR GREATER DETROIT SUB
- A LOUIS O CONNOR GREATER DETROIT SUB 1
- A LOUIS O CONNOR GREATER DETROIT SUB 2
- A LOUIS O CONNOR GREATER DETROIT SUB NO 2
- AIRPORT PARK SUB
- ALLEN AVENUE PARK SUB
- ALLEN BUS PARK SUB
- ALLEN GROVE SUB
- ALLEN MANOR SUB
- ALLEN MANOR SUB 2
- ALLEN MANOR SUB 4
- ALLEN ROAD BUS SUB
- ALLEN ROAD BUSINESS SUB LOT 322 L57 P1
- ALLEN ROAD HIGHLANDS SUB
- ALLEN ROAD LAPHAM SCHOOL SUB
- ALLEN ROAD LATHAM SCHOOL SUB
- ALLEN VIEW SUB
- ALLEN-WICK SUB
- ARNO GARDENS SUB
- ASSRS ALLEN PARK 4
- B A HORGER RE-SUB
- C W HARRAH ALLEN ROAD SUB
- C W HARRAH CHAMPAIGN ROAD SUB
- C W HARRAHS CHAMPAIGN ROAD SUB
- DASHER ESTATES SUB – ALLEN PARK
- DEARBORN ECORSE TOWNLINE SUB 1
- DEARBORN ECORSE TOWNLINE SUB 2
- DEARBORN ECORSE TOWNLINE SUB NO 2
- DIANA GARDENS SUB – ALLEN PARK
- GREEN-SARKO SUB
- GROAT REP
- HAMILTON AVE SUB
- HAMILTON BLVD SUB
- HARRAH THREE MILE SUB
- HARRAHS THREE MILE NO.1
- HARRAHS THREE MILE SUB
- HUBERT AVENUE SUB
- LESLIE AVE SUB
- LIE-NOR LAWN SUB
- LINCOLN PARK MANOR 3-ALLEN PARK
- LINCOLNLAWN SUB-ALLEN PARK
- MADELINE B SUB
- MARSTEN ESTATES SUB
- MARSTEN ESTATES SUB 2
- OUTER DRIVE AUTOPARK SUB-ALLEN PARK
- PLEASANT ACRES SUB
- RAVINE ESTATES SUB
- REPLAT 2 OF WAYNE COUNTY CONDO SUB PLAN 666
- REPLAT NO 2 OF WAYNE COUNTY CONDO SUB PLAN NO 666
- ROBINSON GARDENS
- RUTH PARK SUB
- SOUTHFIELD VERNOR ESTATES SUB
- STATE ALLEN PARK SUB
- STERLING PARK SUB
- STERLING PARK SUB 1
- STERLING PARK SUB NO 3
- WEBER HEIGHTS
- WEBER HEIGHTS SUB
Market Summary
Current real estate data for Single Family in Allen Park as of Sep 06, 2025
76
Single Family Listed
43
Avg DOM
151
Avg $ / SqFt
$259,324
Avg List Price
Property Summary
- Located in the ALLEN ROAD HIGHLANDS SUB subdivision, 15769 ASTER AVE Allen Park MI is a Single Family for sale in Allen Park, MI, 48101. It is listed for $260,000 and features 4 beds, 4 baths, and has approximately 2,772 square feet of living space, and was originally constructed in 1951. The current price per square foot is $94. The average price per square foot for Single Family listings in Allen Park is $151. The average listing price for Single Family in Allen Park is $259,324.
Similar Listings Nearby

15769 ASTER AVE
Allen Park, MI


