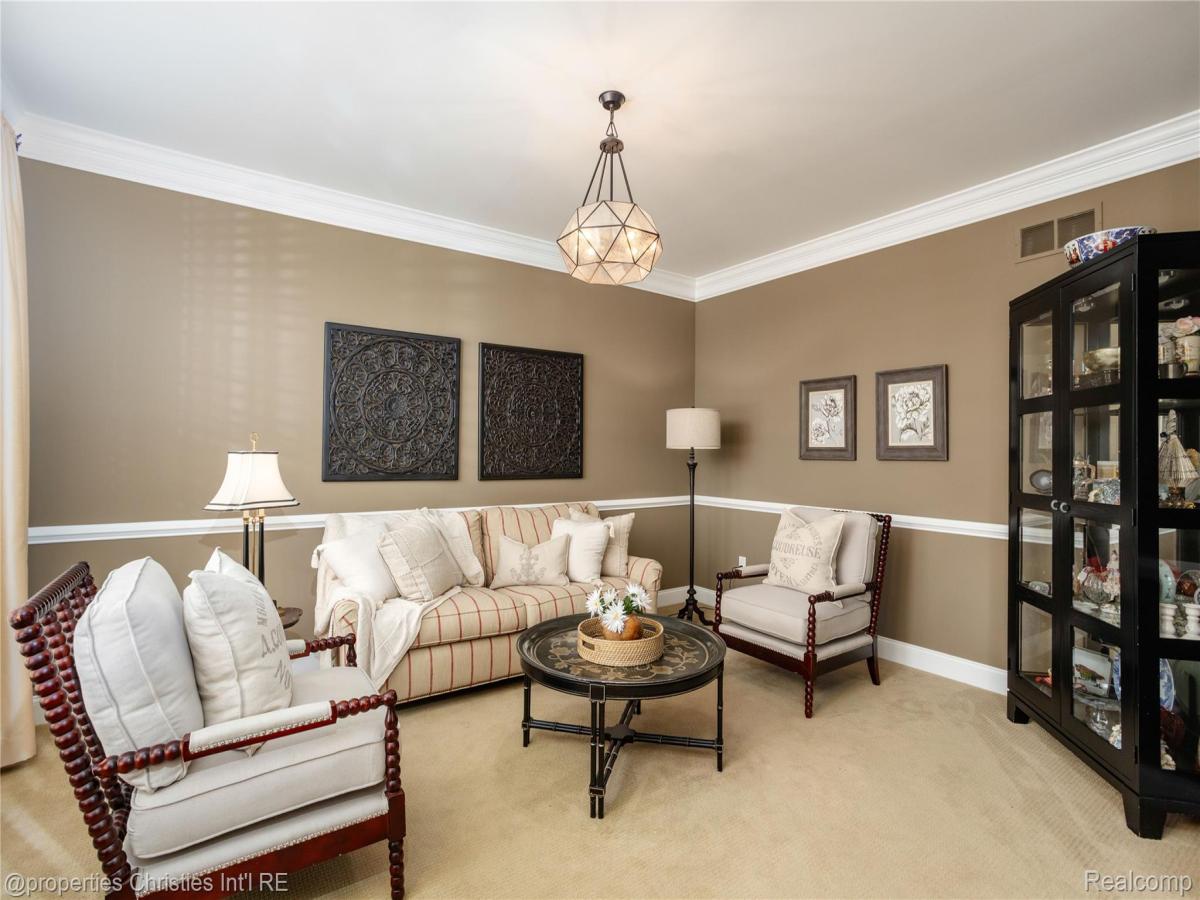Situated deep in Steeplechase in Northville, this East facing 2013-built colonial offers an unparalleled blend of luxury and accessibility. With 4 bedrooms and 3.5 baths, this home is designed for modern living. Prepare to be wowed by the gourmet kitchen featuring stunning cabinetry, custom backsplash, large center island, and enormous walk-in pantry. The adjacent sunroom provides a bright and airy retreat, leading out to a private backyard oasis featuring a custom paver patio, perfectly situated against a backdrop of mature woods. The main floor office overlooks the beautifully landscaped back yard. Upstairs, the expansive primary suite is complete with a dedicated sitting room, two walk-in closets, and a separate vanity area for added convenience. The upstairs laundry room makes chores a breeze. This home also features dual staircases, adding to its thoughtful layout. Designed with accessibility in mind, this home features 36-inch wide doors and extra-wide hallways throughout. Practical additions include a lift in the garage and rear stairway, which can be removed at the buyer’s request. Community offers a pool, clubhouse, fitness center & playground. TVs in family room and primary sitting room excluded (mounts will stay). All measurements approximate.
Property Details
Price:
$999,999
MLS #:
20251014518
Status:
Active
Beds:
4
Baths:
4
Type:
Single Family
Subtype:
Single Family Residence
Subdivision:
STEEPLECHASE OF NORTHVILLE SUB 4
Neighborhood:
05011northvilletwp
Listed Date:
Jul 9, 2025
Finished Sq Ft:
4,208
Year Built:
2013
See this Listing
Schools
School District:
Northville
Interior
Appliances
Built In Electric Oven, Bar Fridge, Dishwasher, Disposal, Dryer, Free Standing Refrigerator, Gas Cooktop, Microwave, Range Hood, Stainless Steel Appliances, Washer
Bathrooms
3 Full Bathrooms, 1 Half Bathroom
Cooling
Ceiling Fans, Central Air
Heating
Forced Air, Natural Gas
Exterior
Architectural Style
Colonial
Construction Materials
Brick
Parking Features
Three Car Garage, Attached, Direct Access, Garage Door Opener, Side Entrance
Roof
Asphalt
Financial
HOA Fee
$1,500
HOA Frequency
Annually
Taxes
$14,113
Map
Community
- Address17685 Briar Ridge Lane Northville Township MI
- SubdivisionSTEEPLECHASE OF NORTHVILLE SUB 4
- CityNorthville Township
- CountyWayne
- Zip Code48168
Subdivisions in Northville Township
- BROOKSTONE VILLAGE
- MAPLE HILL SUB 2
- NORTHVILLE COMMONS SUB 4
- PLYMOUTH GARDENS SUB 1-NTHVLE TOWNSHIP
- REPLAT NO 1 OF WAYNE COUNTY CONDO SUB PLAN NO 598
- REPLAT NO 1 OF WAYNE COUNTY CONDO SUB PLAN NO 622
- SPRINGWATER PARK
- STEEPLECHASE OF NORTHVILLE SUB 4
- STEEPLECHASE OF NORTHVILLE SUB NO 8
- STONEWATER SUB NO 3
- SUPERVISORS NORTHVILLE PLAT NO 2
- WAYNE COUNTY CONDO SUB PLAN 712
- WAYNE COUNTY CONDO SUB PLAN NO 1058
- WAYNE COUNTY CONDO SUB PLAN NO 672
- WAYNE COUNTY CONDO SUB PLAN NO 712
Market Summary
Current real estate data for Single Family in Northville Township as of Sep 06, 2025
14
Single Family Listed
59
Avg DOM
272
Avg $ / SqFt
$1,031,985
Avg List Price
Property Summary
- Located in the STEEPLECHASE OF NORTHVILLE SUB 4 subdivision, 17685 Briar Ridge Lane Northville Township MI is a Single Family for sale in Northville Township, MI, 48168. It is listed for $999,999 and features 4 beds, 4 baths, and has approximately 4,208 square feet of living space, and was originally constructed in 2013. The current price per square foot is $238. The average price per square foot for Single Family listings in Northville Township is $272. The average listing price for Single Family in Northville Township is $1,031,985.
Similar Listings Nearby

17685 Briar Ridge Lane
Northville Township, MI


