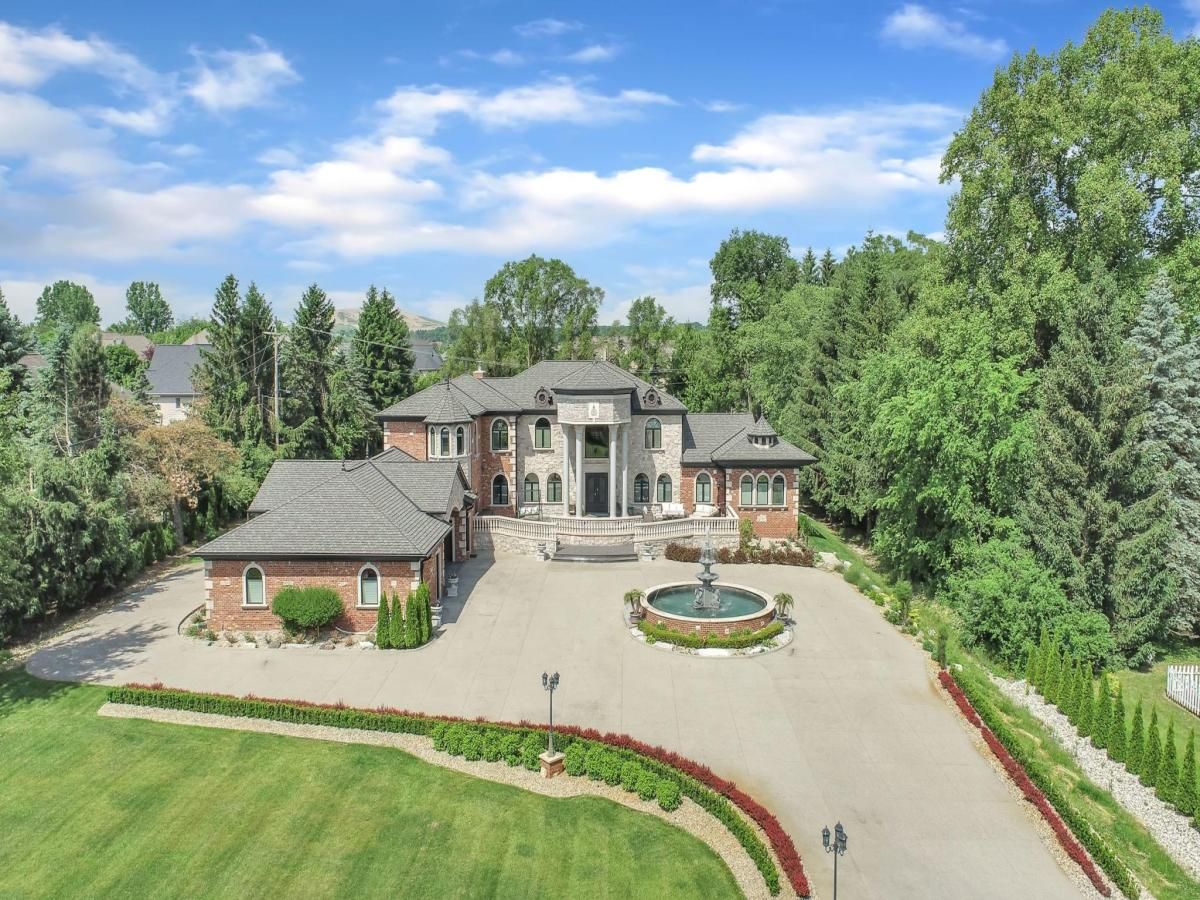The luxury and detail to this exquisite home will astound you. The impressive drive through the private wrought-iron gates is just the beginning! Feast your eyes upon the gorgeous fountain and step up onto the expansive front porch to enter this masterpiece through custom double doors. Almost 11,000 square feet of space is laid out in front of you, with sunshine pouring in from every angle. Take note of the elegant curved staircase, beautiful inlaid marble floors flowing from room to room and custom moulding from top to bottom, including intricate ceiling design. The gourmet kitchen has all the upgrades you could desire, with plenty of seating to handle intimate gatherings to more formal affairs. Top-of-the-line appliances, oversized Quartz island, plentiful cabinet space and walk-in pantry make cooking a joy!! Take in all the grandeur of your surroundings either in the attached sunroom or outside patio, and marvel at the lush landscape, waterscape, gardens, brick-paver firepit and putting green! Seven spacious bedrooms are each accompanied by their own private luxurious bathrooms with more marble, exceeding your expectations. The finished lower level with walk-out is bright and sunny and can accomodate any entertaining comfortably with another full gourmet kitchen, playroom/billiard area, exercise room, another full bathroom, office space, and expansive storage area. Few will ever experience living in such a palatial estate with all it has to offer.
Property Details
Price:
$3,999,000
MLS #:
20250013814
Status:
Active
Beds:
7
Baths:
10
Type:
Single Family
Subtype:
Single Family Residence
Neighborhood:
05011 – Northville Twp
Listed Date:
Mar 3, 2025
Finished Sq Ft:
10,980
Lot Size:
108,464 sqft / 2.49 acres (approx)
Year Built:
2017
See this Listing
Schools
School District:
Northville
Interior
Appliances
Built In Refrigerator, Dishwasher, Disposal, Double Oven, Dryer, Exhaust Fan, Gas Cooktop, Microwave, Washer
Bathrooms
8 Full Bathrooms, 2 Half Bathrooms
Cooling
Central Air
Heating
Forced Air, Natural Gas
Laundry Features
Laundry Room
Exterior
Architectural Style
Colonial
Construction Materials
Brick, Stone
Exterior Features
Balcony, Lighting
Parking Features
Sixor More Car Garage, Attached, Heated Garage
Roof
Asphalt
Security Features
Security System Owned, Smoke Detectors
Financial
Taxes
$25,024
Map
Community
- Address17965 BECK RD Northville MI
- CityNorthville
- CountyWayne
- Zip Code48168
Subdivisions in Northville
- ASSR’S NORTHVILLE PLAT NO 2
- ASSR’S NORTHVILLE PLAT NO 3
- ASSR’S NORTHVILLE PLAT NO 4
- ASSR’S NORTHVILLE PLAT NO 5
- ASSR’S NORTHVILLE PLAT NO 7
- ASSRS NORTHVILLE 7
- BROOKLANE RIDGE SUB
- CONNEMARA HILLS
- COUNTRY CLUB VILLAGE OF NORTHVILLE II
- COUNTRY PLACE CONDO
- COVES OF NORTHVILLE OCCPN 456
- CRESTWOOD MANOR SUB 2-NTHVLE CITY
- DEVONSHIRE
- DUNHILL PARK
- ENCLAVE CONDO
- GLEN MEADOWS SUB 1
- GRAND VIEW ACRES SUB
- HIGHLAND LAKES CONDO
- KIRKWAY ESTATES CONDO OCCPN 1741
- KNAPP SUB – NTHVL TWNSHP
- LAKES OF NORTHVILLE SUB
- MAPLE HILL SUB 2
- MAYBURY MEADOW
- MEADOWBROOK PARKNO 2
- MILL RDG/NORTHVILLE
- MONTCARET SUB 1
- MONTCARET SUB NO 1
- NORTHVILLE COMMONS SUB 1
- NORTHVILLE HILLS GOLF CLUB SUB 3
- NORTHVILLE HILLS SUB
- OAKLAND COUNTY CONDO PLAN 1332
- OAKS OF NORTHVILLE
- OAKWOOD
- OAKWOOD SUB
- PARC VISTA
- REPLAT 1 OF WAYNE COUNTY CONDO SUB PLAN 233
- REPLAT 1 OF WAYNE COUNTY CONDO SUB PLAN 598
- REPLAT 2 OF WAYNE COUNTY CONDO SUB PLAN 227
- REPLAT 2 OF WAYNE COUNTY CONDO SUB PLAN 670
- REPLAT 4 OF WAYNE COUNTY CONDO SUB PLAN 188
- SHELLEY POND SUB
- SNOW ACRES
- STONEWATER SUB 1
- SUPRVRS 8 – FARMINGTON HILLS
- TERRACES AT NORTHVILLE RIDGE
- THE CASCADES OF NORTHVILLE
- TIMBER RIDGE ESTATES 1
- TURNBERRY ESTATES OCCPN 1006
- TUSCANY RESERVE OCCPN 1873
- WAYNE COUNTY CONDO SUB PLAN 204
- WAYNE COUNTY CONDO SUB PLAN 241
- WAYNE COUNTY CONDO SUB PLAN 627
- WAYNE COUNTY CONDO SUB PLAN 655
- WAYNE COUNTY CONDO SUB PLAN 672
- WAYNE COUNTY CONDO SUB PLAN 712
- WAYNE COUNTY CONDO SUB PLAN 728
- WAYNE COUNTY CONDO SUB PLAN 746
- WAYNE COUNTY CONDO SUB PLAN 860 NORTHVILLE TOWNSHIP
- WAYNE COUNTY CONDO SUB PLAN 909
- WAYNE COUNTY CONDO SUB PLAN NO 241
- WAYNE COUNTY CONDOMINIUM SUB PLAN NO 1092 AKA NORTH 320
- WHISPER WOOD SUB
- WOODLANDS NORTH SUB 2
- YERKES ESTATESNO 3
Market Summary
Current real estate data for Single Family in Northville as of Sep 05, 2025
57
Single Family Listed
100
Avg DOM
318
Avg $ / SqFt
$1,544,133
Avg List Price
Property Summary
- 17965 BECK RD Northville MI is a Single Family for sale in Northville, MI, 48168. It is listed for $3,999,000 and features 7 beds, 10 baths, and has approximately 10,980 square feet of living space, and was originally constructed in 2017. The current price per square foot is $364. The average price per square foot for Single Family listings in Northville is $318. The average listing price for Single Family in Northville is $1,544,133.
Similar Listings Nearby

17965 BECK RD
Northville, MI


