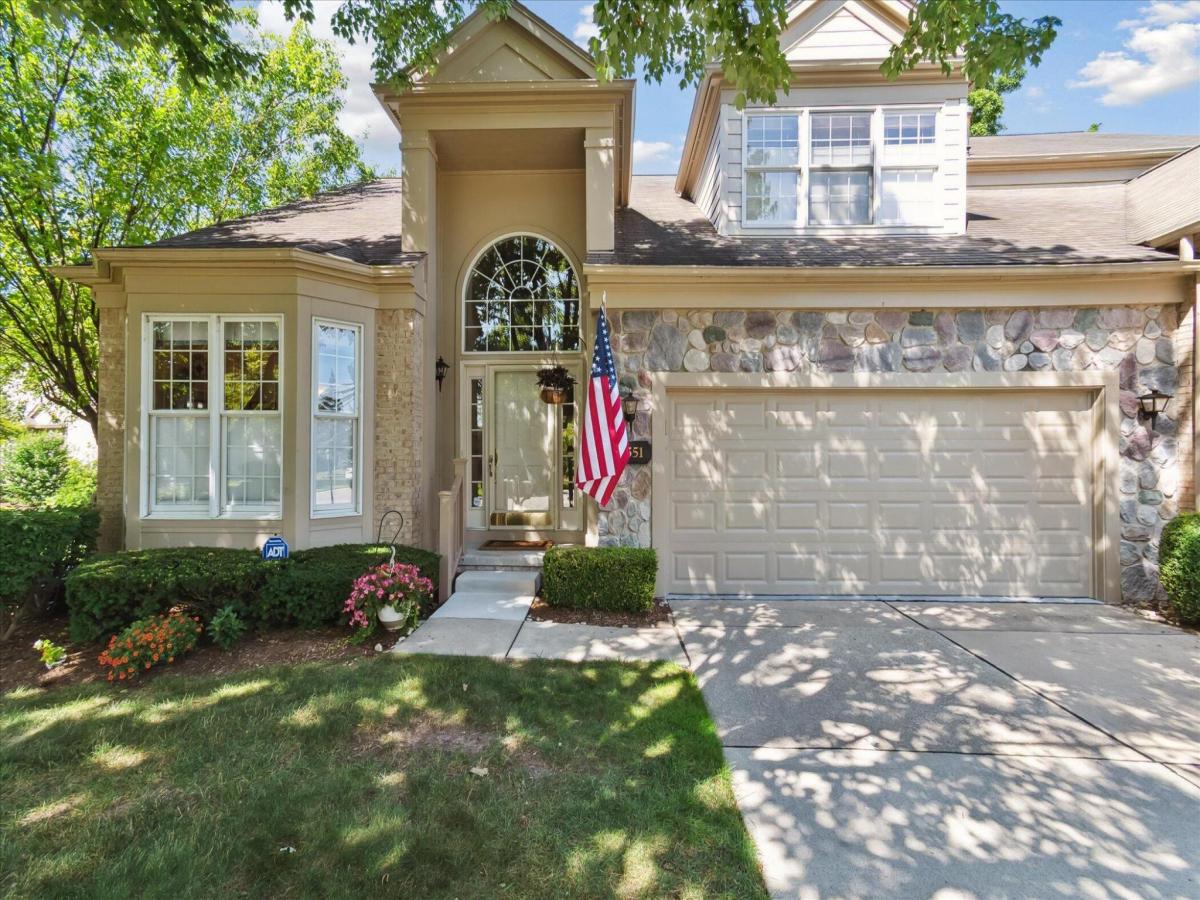Open House Sunday, 1-4 PM! A rare find in Country Club Village–Northville’s premier condo community! This end-unit cape cod checks every box: first-floor primary suite, golf course location (with golfers hitting away from you!), and expansive green space. The main level offers a large eat-in kitchen with granite & stainless steel, formal dining, great room, home office, and laundry. Upstairs features a huge guest bedroom, full bath, and loft/TV room. The finished lower level boasts daylight/egress windows, a full bath, rec room, workshop, and more. Homes with first-floor primary suites sell fast–this one has extras you won’t find elsewhere. Don’t miss it!Open House, Sunday from 1 to 4 PM! We know you hear it all the time, but this one sincerely is a very rare find in Country Club, Village, Northville’s most sought after condo community! First floor Primary Bedroom, Check! End Unit with tons of yard, Check! On the Golf Course (golfers hit AWAY from your new condo!) and green space, Check, Check! Main floor living, plus bonus living areas, check, Check, CHECK!! It checks ALL the boxes!! To start – yes, it has a first floor primary/owners suite with en suite, bathroom! The first floor also features a large eat in kitchen, formal dining room, great room, home office, first floor laundry room, and more! The kitchen has stainless steel appliances & granite counters! The second floor features a huge guest bedroom, full bathroom and a loft/TV room! The finished lower level features a full bathroom, large recreation room, workshop, and more! Even better, the lower level has large, daylight and egress windows, that allow the light to pour in, making you feel like you’re part of the main floor!! Make sure to come by the open house or book your appointment ASAP! Open Sunday, July 27th, 1 to 4 PM! Everything with the first floor primary bedroom sells right away, and this one has benefits that no recent listings have been able to offer! Act Fast!
Property Details
Price:
$500,000
MLS #:
81025036960
Status:
Pending
Beds:
2
Baths:
4
Type:
Condo
Subtype:
Condominium
Subdivision:
COUNTRY CLUB VILLAGE OF NORTHVILLE II
Neighborhood:
05011 – Northville Twp
Listed Date:
Jul 26, 2025
Finished Sq Ft:
3,403
Year Built:
1993
See this Listing
Schools
School District:
PlymouthCanton
Interior
Appliances
Dishwasher, Disposal, Dryer, Humidifier, Microwave, Oven, Washer
Bathrooms
3 Full Bathrooms, 1 Half Bathroom
Cooling
Ceiling Fans, Central Air
Fireplaces Total
1
Flooring
Carpet, Laminate, Vinyl, Wood
Heating
Forced Air, Natural Gas
Laundry Features
In Unit, Main Level
Exterior
Architectural Style
Cape Cod
Association Amenities
Clubhouse, Meeting Room, Other, Playground, Pool, Tennis Courts
Community Features
Other
Construction Materials
Brick, Other
Exterior Features
Private Entrance
Parking Features
Attached, Concrete, Garage Faces Front, Garage Door Opener, Paved
Roof
Composition, Shingle
Security Features
Smoke Detectors
Financial
HOA Fee
$435
HOA Frequency
Monthly
HOA Includes
MaintenanceGrounds, Other, Sewer, SnowRemoval, Trash
Taxes
$5,598
Map
Community
- Address39551 Muirfield Lane Northville MI
- SubdivisionCOUNTRY CLUB VILLAGE OF NORTHVILLE II
- CityNorthville
- CountyWayne
- Zip Code48168
Subdivisions in Northville
- ASSR’S NORTHVILLE PLAT NO 2
- ASSR’S NORTHVILLE PLAT NO 3
- ASSR’S NORTHVILLE PLAT NO 4
- ASSR’S NORTHVILLE PLAT NO 5
- ASSR’S NORTHVILLE PLAT NO 7
- ASSRS NORTHVILLE 7
- BROOKLANE RIDGE SUB
- CONNEMARA HILLS
- COUNTRY CLUB VILLAGE OF NORTHVILLE II
- COUNTRY PLACE CONDO
- COVES OF NORTHVILLE OCCPN 456
- CRESTWOOD MANOR SUB 2-NTHVLE CITY
- DEVONSHIRE
- DUNHILL PARK
- ENCLAVE CONDO
- GLEN MEADOWS SUB 1
- GRAND VIEW ACRES SUB
- HIGHLAND LAKES CONDO
- KIRKWAY ESTATES CONDO OCCPN 1741
- KNAPP SUB – NTHVL TWNSHP
- LAKES OF NORTHVILLE SUB
- MAPLE HILL SUB 2
- MAYBURY MEADOW
- MEADOWBROOK PARKNO 2
- MILL RDG/NORTHVILLE
- MONTCARET SUB 1
- MONTCARET SUB NO 1
- NORTHVILLE COMMONS SUB 1
- NORTHVILLE HILLS GOLF CLUB SUB 3
- NORTHVILLE HILLS SUB
- OAKLAND COUNTY CONDO PLAN 1332
- OAKS OF NORTHVILLE
- OAKWOOD
- OAKWOOD SUB
- PARC VISTA
- REPLAT 1 OF WAYNE COUNTY CONDO SUB PLAN 233
- REPLAT 1 OF WAYNE COUNTY CONDO SUB PLAN 598
- REPLAT 2 OF WAYNE COUNTY CONDO SUB PLAN 227
- REPLAT 2 OF WAYNE COUNTY CONDO SUB PLAN 670
- REPLAT 4 OF WAYNE COUNTY CONDO SUB PLAN 188
- SHELLEY POND SUB
- SNOW ACRES
- STONEWATER SUB 1
- SUPRVRS 8 – FARMINGTON HILLS
- TERRACES AT NORTHVILLE RIDGE
- THE CASCADES OF NORTHVILLE
- TIMBER RIDGE ESTATES 1
- TURNBERRY ESTATES OCCPN 1006
- TUSCANY RESERVE OCCPN 1873
- WAYNE COUNTY CONDO SUB PLAN 204
- WAYNE COUNTY CONDO SUB PLAN 241
- WAYNE COUNTY CONDO SUB PLAN 627
- WAYNE COUNTY CONDO SUB PLAN 655
- WAYNE COUNTY CONDO SUB PLAN 672
- WAYNE COUNTY CONDO SUB PLAN 712
- WAYNE COUNTY CONDO SUB PLAN 728
- WAYNE COUNTY CONDO SUB PLAN 746
- WAYNE COUNTY CONDO SUB PLAN 860 NORTHVILLE TOWNSHIP
- WAYNE COUNTY CONDO SUB PLAN 909
- WAYNE COUNTY CONDO SUB PLAN NO 241
- WAYNE COUNTY CONDOMINIUM SUB PLAN NO 1092 AKA NORTH 320
- WHISPER WOOD SUB
- WOODLANDS NORTH SUB 2
- YERKES ESTATESNO 3
Market Summary
Current real estate data for Condo in Northville as of Sep 06, 2025
58
Condo Listed
55
Avg DOM
262
Avg $ / SqFt
$552,812
Avg List Price
Property Summary
- Located in the COUNTRY CLUB VILLAGE OF NORTHVILLE II subdivision, 39551 Muirfield Lane Northville MI is a Condo for sale in Northville, MI, 48168. It is listed for $500,000 and features 2 beds, 4 baths, and has approximately 3,403 square feet of living space, and was originally constructed in 1993. The current price per square foot is $147. The average price per square foot for Condo listings in Northville is $262. The average listing price for Condo in Northville is $552,812.
Similar Listings Nearby

39551 Muirfield Lane
Northville, MI


