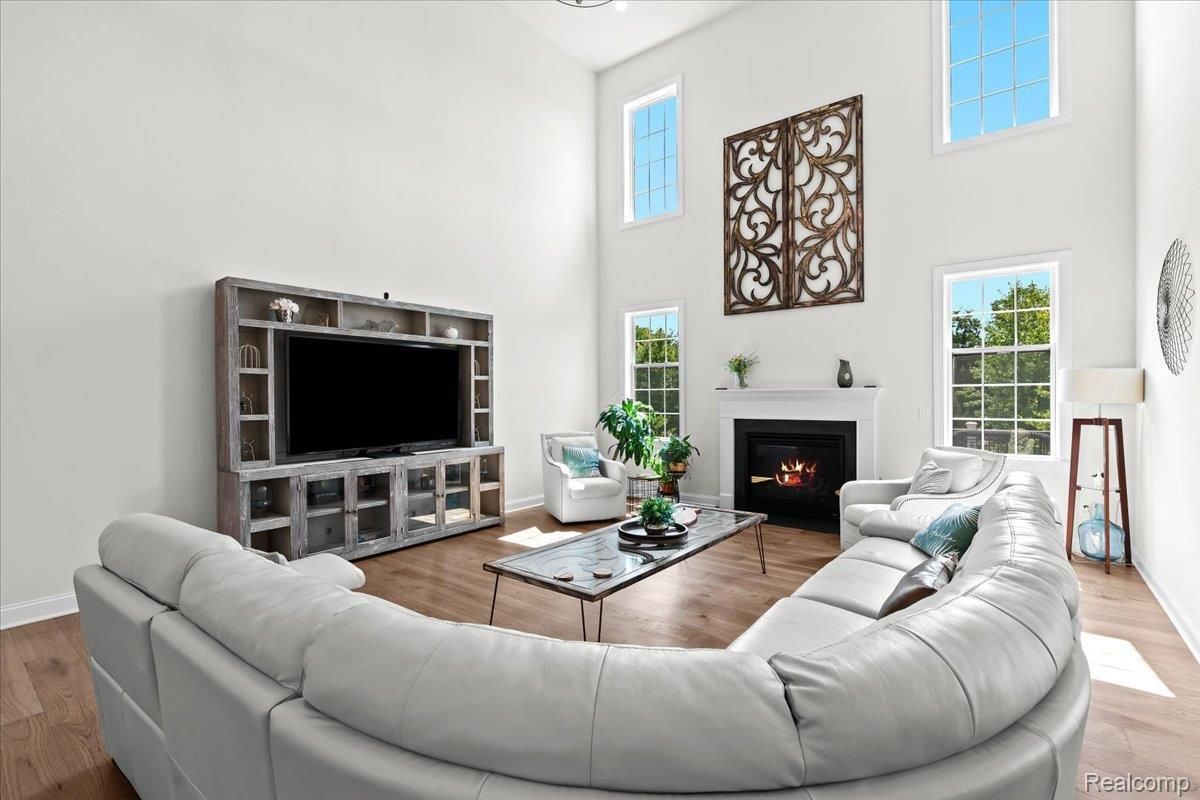Prestige Meets Modern Perfection in Dunhill Park. Built in 2022, this stunning colonial in the coveted Dunhill Park community redefines luxury living with its flawless design, premium upgrades, and an ideal Northville location. Every space has been meticulously crafted to combine sophistication with the warmth and comfort of home. Step inside to a grand open floor plan, where expansive windows bathe each room in natural light, highlighting pristine hardwood floors, designer finishes, and custom-built features. The chef’s kitchen is a true showpiece, equipped with stainless steel appliances, upgraded cabinetry, quartz countertops, a large island, and a walk-in pantry with custom organizers — an entertainer’s dream and a home cook’s delight.
The primary suite is a private sanctuary, offering dual walk-in closets with custom systems and a spa-inspired bath complete with a soaking tub, oversized walk-in shower, and dual vanities. Three additional spacious bedrooms — each with custom closets — provide flexibility for family, guests, or a dedicated home office. Outdoors, enjoy a premium lot enhanced by professional landscaping, a low-maintenance Trex deck, and space designed for gatherings or peaceful evenings at home. Perfectly situated near Northville’s top-rated schools, shopping, dining, Maybury State Park, and major commuter routes, this home blends timeless elegance with modern convenience. This is not just a home — it’s a lifestyle. Arrange your private showing today and experience the very best of Northville living.
The primary suite is a private sanctuary, offering dual walk-in closets with custom systems and a spa-inspired bath complete with a soaking tub, oversized walk-in shower, and dual vanities. Three additional spacious bedrooms — each with custom closets — provide flexibility for family, guests, or a dedicated home office. Outdoors, enjoy a premium lot enhanced by professional landscaping, a low-maintenance Trex deck, and space designed for gatherings or peaceful evenings at home. Perfectly situated near Northville’s top-rated schools, shopping, dining, Maybury State Park, and major commuter routes, this home blends timeless elegance with modern convenience. This is not just a home — it’s a lifestyle. Arrange your private showing today and experience the very best of Northville living.
Property Details
Price:
$1,450,000
MLS #:
20251026971
Status:
Active
Beds:
4
Baths:
4
Type:
Single Family
Subtype:
Single Family Residence
Subdivision:
DUNHILL PARK
Neighborhood:
02221novitwp
Listed Date:
Aug 13, 2025
Finished Sq Ft:
4,385
Year Built:
2022
See this Listing
Schools
School District:
Northville
Interior
Appliances
Dishwasher, Disposal, Double Oven, Dryer, Exhaust Fan, Energy Star Qualified Dishwasher, Energy Star Qualified Washer, Free Standing Refrigerator, Gas Cooktop, Stainless Steel Appliances, Washer
Bathrooms
3 Full Bathrooms, 1 Half Bathroom
Heating
Forced Air, Natural Gas
Exterior
Architectural Style
Colonial
Community Features
Sidewalks
Construction Materials
Brick, Brick Veneer, Other, Stone
Exterior Features
Lighting
Parking Features
Three Car Garage, Attached, Electricityin Garage, Garage Door Opener, Oversized, Garage Faces Side, Side Entrance
Financial
HOA Fee
$2,400
HOA Frequency
Annually
HOA Includes
MaintenanceGrounds, SnowRemoval
Taxes
$17,140
Map
Community
- Address47695 Wales Court Northville MI
- SubdivisionDUNHILL PARK
- CityNorthville
- CountyOakland
- Zip Code48167
Subdivisions in Northville
- ASSR’S NORTHVILLE PLAT NO 2
- ASSR’S NORTHVILLE PLAT NO 3
- ASSR’S NORTHVILLE PLAT NO 4
- ASSR’S NORTHVILLE PLAT NO 5
- ASSR’S NORTHVILLE PLAT NO 7
- ASSRS NORTHVILLE 7
- BROOKLANE RIDGE SUB
- CONNEMARA HILLS
- COUNTRY CLUB VILLAGE OF NORTHVILLE II
- COUNTRY PLACE CONDO
- COVES OF NORTHVILLE OCCPN 456
- CRESTWOOD MANOR SUB 2-NTHVLE CITY
- DEVONSHIRE
- DUNHILL PARK
- ENCLAVE CONDO
- GLEN MEADOWS SUB 1
- GRAND VIEW ACRES SUB
- HIGHLAND LAKES CONDO
- KIRKWAY ESTATES CONDO OCCPN 1741
- KNAPP SUB – NTHVL TWNSHP
- LAKES OF NORTHVILLE SUB
- MAPLE HILL SUB 2
- MAYBURY MEADOW
- MEADOWBROOK PARKNO 2
- MILL RDG/NORTHVILLE
- MONTCARET SUB 1
- MONTCARET SUB NO 1
- NORTHVILLE COMMONS SUB 1
- NORTHVILLE HILLS GOLF CLUB SUB 3
- NORTHVILLE HILLS SUB
- OAKLAND COUNTY CONDO PLAN 1332
- OAKS OF NORTHVILLE
- OAKWOOD
- OAKWOOD SUB
- PARC VISTA
- REPLAT 1 OF WAYNE COUNTY CONDO SUB PLAN 233
- REPLAT 1 OF WAYNE COUNTY CONDO SUB PLAN 598
- REPLAT 2 OF WAYNE COUNTY CONDO SUB PLAN 227
- REPLAT 2 OF WAYNE COUNTY CONDO SUB PLAN 670
- REPLAT 4 OF WAYNE COUNTY CONDO SUB PLAN 188
- SHELLEY POND SUB
- SNOW ACRES
- STONEWATER SUB 1
- SUPRVRS 8 – FARMINGTON HILLS
- TERRACES AT NORTHVILLE RIDGE
- THE CASCADES OF NORTHVILLE
- TIMBER RIDGE ESTATES 1
- TURNBERRY ESTATES OCCPN 1006
- TUSCANY RESERVE OCCPN 1873
- WAYNE COUNTY CONDO SUB PLAN 204
- WAYNE COUNTY CONDO SUB PLAN 241
- WAYNE COUNTY CONDO SUB PLAN 627
- WAYNE COUNTY CONDO SUB PLAN 655
- WAYNE COUNTY CONDO SUB PLAN 672
- WAYNE COUNTY CONDO SUB PLAN 712
- WAYNE COUNTY CONDO SUB PLAN 728
- WAYNE COUNTY CONDO SUB PLAN 746
- WAYNE COUNTY CONDO SUB PLAN 860 NORTHVILLE TOWNSHIP
- WAYNE COUNTY CONDO SUB PLAN 909
- WAYNE COUNTY CONDO SUB PLAN NO 241
- WAYNE COUNTY CONDOMINIUM SUB PLAN NO 1092 AKA NORTH 320
- WHISPER WOOD SUB
- WOODLANDS NORTH SUB 2
- YERKES ESTATESNO 3
Market Summary
Current real estate data for Single Family in Northville as of Sep 06, 2025
62
Single Family Listed
92
Avg DOM
312
Avg $ / SqFt
$1,477,469
Avg List Price
Property Summary
- Located in the DUNHILL PARK subdivision, 47695 Wales Court Northville MI is a Single Family for sale in Northville, MI, 48167. It is listed for $1,450,000 and features 4 beds, 4 baths, and has approximately 4,385 square feet of living space, and was originally constructed in 2022. The current price per square foot is $331. The average price per square foot for Single Family listings in Northville is $312. The average listing price for Single Family in Northville is $1,477,469.
Similar Listings Nearby

47695 Wales Court
Northville, MI


