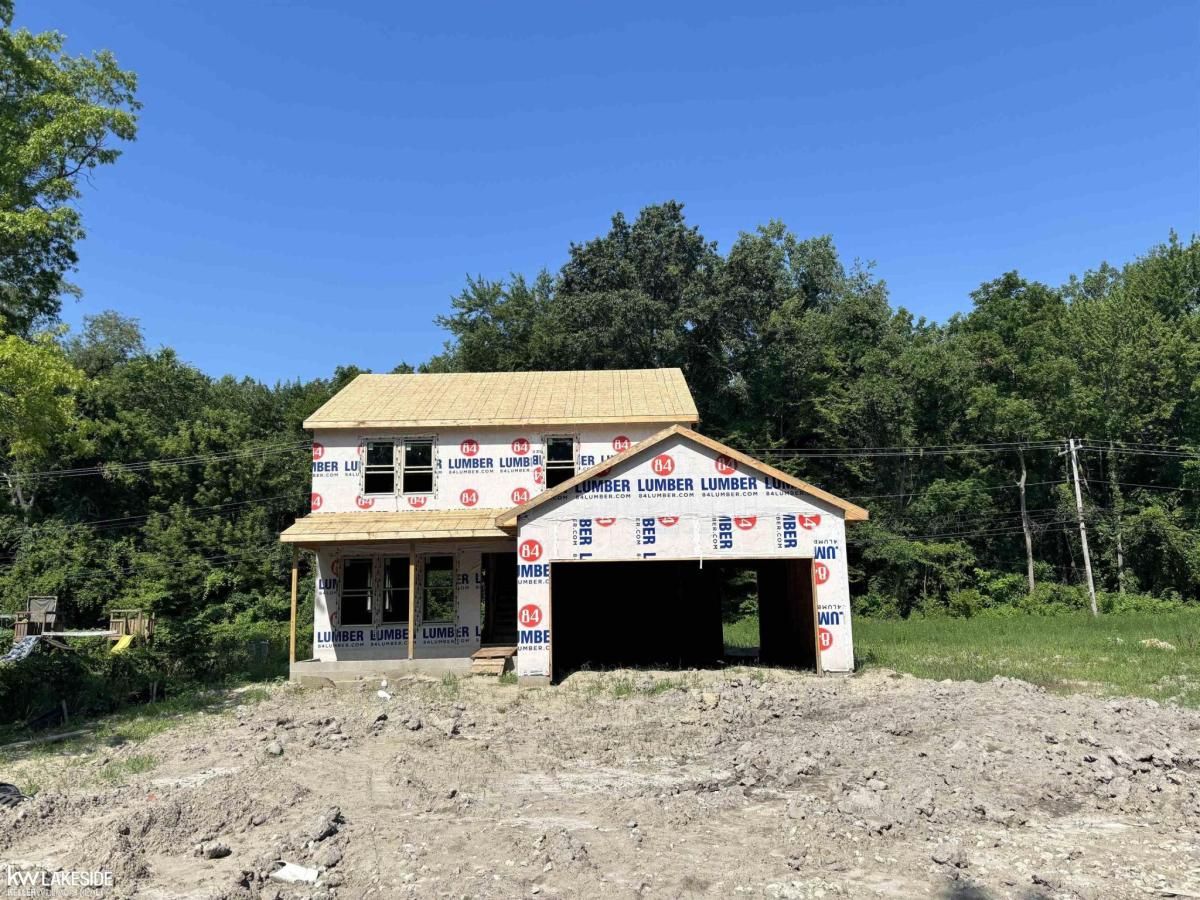Stunning Colonial To Be Built (4) Bedrooms (2.5)Baths,Basement, Covered Back Porch & 2 Car Attached Garage! Elegant Curb Appeal Brick/Hardie Board!Elevated Kitchen Design Offering Granite Spacious Countertops,Generous Amount of Cabinetry and Luxury Vinyl Tile on Main Level! PrimaryBedroom En-suite With Private Full Bath & Walk in Closet. Laundry Room~ Conveniently Located to Community Park,Shopping,Schools, I-94 & I-75! Travel Enthusiasts Short Drive to Metro Airport! This Home is on Lot 2 Parcel B~ Egress Window in Basement + Glass Block Windows for Added Security! Buyers Customize Your Options and Colors! *The Development Will Consist of (8) Single Family Residences Offering a Boutique Style Subdivision.Currently Taking Reservation Deposits on Other Available Lots To Be Built Homes (3) or (4 ) Bedroom Model Options! *Finished Basements are available upon request.Images similar to be built, all dimensions are approximate.
Property Details
Price:
$349,900
MLS #:
58050169961
Status:
Active
Beds:
4
Baths:
3
Type:
Single Family
Subtype:
Single Family Residence
Subdivision:
HAMPDEN
Neighborhood:
05131taylor
Listed Date:
Mar 29, 2025
Finished Sq Ft:
1,716
Year Built:
2025
See this Listing
Schools
School District:
Taylor
Interior
Bathrooms
2 Full Bathrooms, 1 Half Bathroom
Heating
Forced Air, Natural Gas
Exterior
Architectural Style
Colonial
Construction Materials
Brick
Parking Features
Two Car Garage, Attached
Financial
Map
Community
- Address15154 Hampden RD Taylor MI
- SubdivisionHAMPDEN
- CityTaylor
- CountyWayne
- Zip Code48180
Subdivisions in Taylor
- BELTON PARK SUB
- BILTMORE MEADOWS SUB
- BRANFORD CO-OP
- CAMBRIDGE SQUARE SUB
- CASPER J LINGEMAN AIRCRAFT PARK SUB
- CHAS S KING ALLEN GARDENS SUB 1-TAYLOR
- CHAS S KING ALLEN GARDENS SUB NO 1-TAYLOR
- CHAS S KING ALLEN GARDENS SUB-TAYLOR
- CITY/TAYLOR
- COOPER TELEGRAPH ROAD SUB
- COVE CREEK WCCP 755
- CYPRESS GARDEN
- DEARBORN-TELEGRAPH-TWNLNE SUB 2-TAYLOR
- DEARBORN-TELEGRAPH-TWNLNE SUB NO 2-TAYLOR
- DEARBORNAIRE DALY SUB
- DEARBORNSHIRE PARK SUB
- DUPAGE GREEN CONDO
- EAMAN GARDENS
- EAMAN PARK SUB
- EMERY J LEE SUB
- EUREKA HEIGHTS SUB
- EUREKA HEIGHTS SUB 3
- EUREKA HEIGHTS SUB 4
- EUREKA HILLS SUB
- FAIRFAX SUB 3
- FAIRFIELD HEIGHTS SUB
- FAIRFIELD PARK SUB
- FORESIGHT PARK SUB 1
- FOXCROFT SUB 2
- GLADDING ESTATES SUB
- GODDARD CAPE COD GARDENS
- GOLDEN FARMS SUB
- GRACE PARK
- GRACE PARK 1
- GRACE PARK 2
- GRACE PARK SUBDIVISION
- HAMPDEN
- HAMPDEN WOODS
- HAND STATION BUS CENTER SUB
- HAND STATION BUSINESS CENTER SUB
- HAVENSTEIN SUB
- HITCHMAN ROUGE HILLS SUB
- JAN ACRES SUB
- JOHN HAESSE SUB
- KEN-ROB PARK SUB
- KENNEDY BROS LITTLE FARMS
- KINYON SUB
- KINYON SUB 4
- LANDMARK SUB
- LANDMARK SUB 3
- MCGUIRE PARK SUB
- MCGUIRE PARK SUB 1
- MEADOW WOODS SUB
- METES & BOUNDS
- METROPOLITAN PARK SUB
- MIDTOWN BROWNSTONES WCCP 715
- MONROE ESTATES SUB
- MORTENVIEW VILLAS
- NORMAN KNOLLS SUB
- NORTH LINE WOODS SUB
- OAK VIEW SUB 2
- OSBERG ESTATES 1
- PARDEE PARK SUB 2
- PATERSON GARDEN HOMES SUB
- PATERSON HOME TRACTS SUB
- PATERSON TELREKA SUB
- PATERSON TELREKA SUB NO 4
- PELHAM PARK SUB
- PINE ACRES SUB
- PINEWOOD COMMONS WCCP 742
- REPLAT 1 OF WAYNE COUNTY CONDO SUB PLAN 509
- REPLAT 3 OF WAYNE COUNTY CONDO SUB PLAN 554
- REPLAT 4 OF WAYNE COUNTY CONDO SUB PLAN 110
- REPLAT NO 1 OF WAYNE COUNTY CONDO SUB PLAN NO 493
- RESUB OF EUREKA ACRE GARDENS SUB
- RESUB OF EUREKA LITTLE FARMS SUB
- ROOSEVELT HEIGHTS
- ROSE GARDENS SUB
- ROUGELVANIA SUB 3-TAYLOR
- SLOAN MONROE BLVD PARK SUB
- SLOAN SOUTH DEARBORN SUB
- SUPERVISORS TAYLOR 12
- SUPERVISORS TAYLOR 13
- SUPERVISORS TAYLOR 14
- SUPERVISORS TAYLOR 2
- SUPERVISORS TAYLOR 5
- SUPERVISORS TAYLOR 8
- SUPERVISORS TAYLOR 9
- SUPERVISORS TAYLOR PLAT NO 13
- SUPERVISORS TAYLOR PLAT NO 2
- TARABAN SUB 2
- TAYLOR CENTER LITTLE FARMS SUB
- TAYLOR HEIGHTS SUB
- TELEGRAPH HILLS SUB
- TELEGRAPH PARK SUB
- TELEGRAPH TOWN LINE SUB
- TELWICK GARDENS SUB
- THOMAS F OCONNOR RACHO WOODS SUB
- VOLK-ROVSEK SUB
- WATSON ECORSE SUB
- WAYNE COUNTY CONDO SUB PLAN 625
- WAYNE COUNTY CONDO SUB PLAN 631
- WAYNE COUNTY CONDO SUB PLAN 866 TAYLOR
- WAYNE COUNTY CONDO SUB PLAN 881 TAYLOR
- WAYNE COUNTY CONDO SUB PLAN 886 TAYLOR
- WAYNE COUNTY CONDO SUB PLAN 926
- WAYNE COUNTY CONDO SUB PLAN NO 886 TAYLOR
- WESTWARD MANOR SUB
- WESTWARD PARK SUB
- WICK ROAD ESTATES SUB
- WICK TELEGRAPH SUB
- WM E LONG NORTH LINE ROAD SUB
Market Summary
Current real estate data for Single Family in Taylor as of Sep 06, 2025
172
Single Family Listed
72
Avg DOM
167
Avg $ / SqFt
$230,836
Avg List Price
Property Summary
- Located in the HAMPDEN subdivision, 15154 Hampden RD Taylor MI is a Single Family for sale in Taylor, MI, 48180. It is listed for $349,900 and features 4 beds, 3 baths, and has approximately 1,716 square feet of living space, and was originally constructed in 2025. The current price per square foot is $204. The average price per square foot for Single Family listings in Taylor is $167. The average listing price for Single Family in Taylor is $230,836.
Similar Listings Nearby

15154 Hampden RD
Taylor, MI


