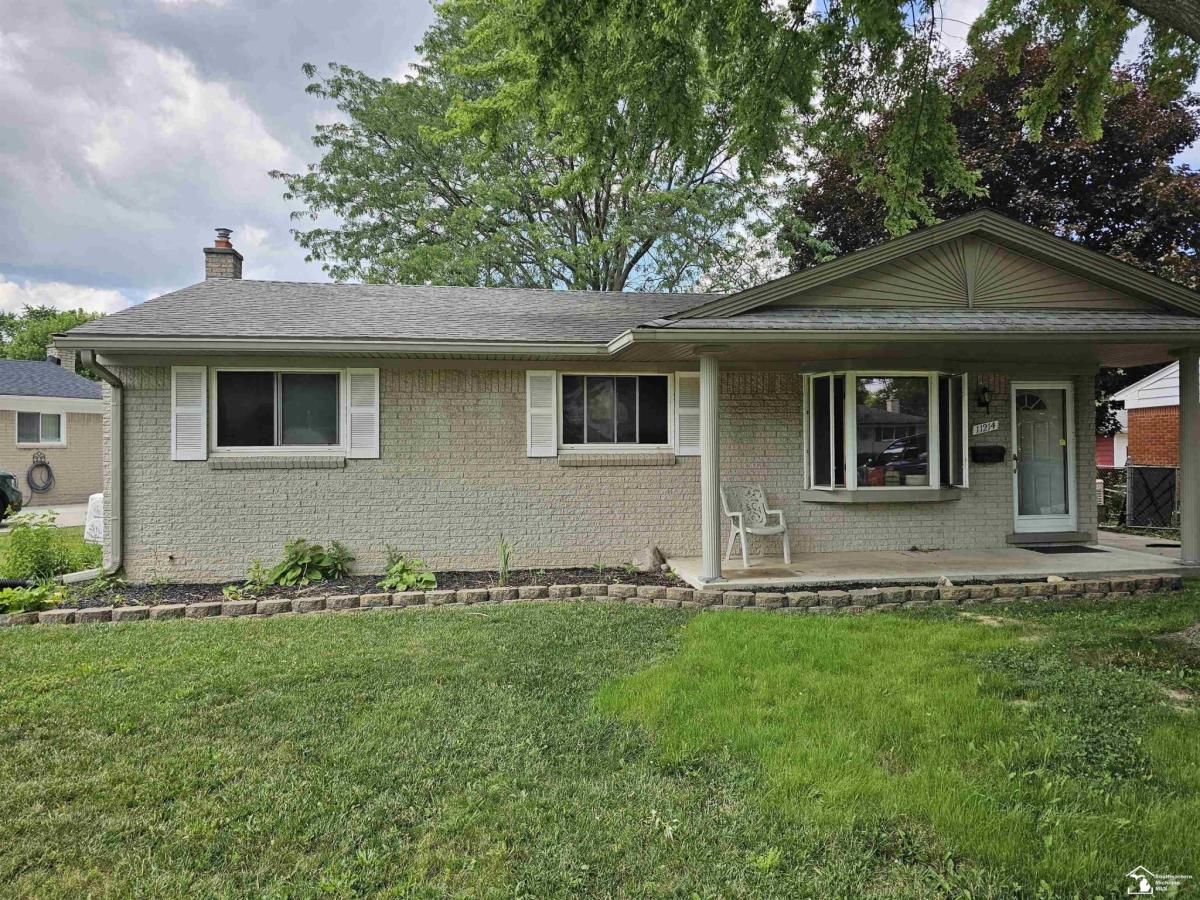Welcome home to this beautifully maintained brick ranch nestled on a quiet street in the heart of Taylor. Offering 3 comfortable bedrooms and 1.5 baths, this home blends classic character with functional living space. The inviting layout includes both a spacious living room and a cozy family room, giving you plenty of options for relaxing or entertaining. Oak hardwood floors grace the bedrooms, adding warmth and charm, while the finished basement provides even more room to spread out-complete with an additional bonus room perfect for a home office, hobby space, or guest room. Step outside and enjoy peaceful mornings and evenings on either the covered front or rear porch, surrounded by mature trees that provide plenty of shade and privacy. The fully fenced backyard is perfect for pets, play, or gardening, and you’ll appreciate the oversized 2.5-car detached garage, plus a 10′ x 12′ shed for added storage or workshop needs. Located close to parks, schools, shopping, and major roadways, this home combines convenience with comfort. Don’t miss your chance to see everything this wonderful home has to offer. Certificate of Occupancy complete and ready for new owner! Home is in the process of a complete paint refresh and comes with a full 1 Year Home Warrenty!
Property Details
Price:
$245,900
MLS #:
57050180500
Status:
Pending
Beds:
3
Baths:
2
Type:
Single Family
Subtype:
Single Family Residence
Subdivision:
ROSE GARDENS SUB
Neighborhood:
05131 – Taylor
Listed Date:
Jul 2, 2025
Finished Sq Ft:
2,415
Year Built:
1966
See this Listing
Schools
School District:
Taylor
Interior
Bathrooms
1 Full Bathroom, 1 Half Bathroom
Heating
Forced Air, Natural Gas
Exterior
Architectural Style
Ranch
Construction Materials
Aluminum Siding, Brick
Other Structures
Second Garage
Parking Features
Twoand Half Car Garage, Detached, Electricityin Garage
Financial
Taxes
$2,866
Map
Community
- Address11214 Dudley ST Taylor MI
- SubdivisionROSE GARDENS SUB
- CityTaylor
- CountyWayne
- Zip Code48180
Subdivisions in Taylor
- BELTON PARK SUB
- BILTMORE MEADOWS SUB
- BRANFORD CO-OP
- CAMBRIDGE SQUARE SUB
- CASPER J LINGEMAN AIRCRAFT PARK SUB
- CHAS S KING ALLEN GARDENS SUB 1-TAYLOR
- CHAS S KING ALLEN GARDENS SUB NO 1-TAYLOR
- CHAS S KING ALLEN GARDENS SUB-TAYLOR
- CITY/TAYLOR
- COOPER TELEGRAPH ROAD SUB
- COVE CREEK WCCP 755
- CYPRESS GARDEN
- DEARBORN-TELEGRAPH-TWNLNE SUB 2-TAYLOR
- DEARBORN-TELEGRAPH-TWNLNE SUB NO 2-TAYLOR
- DEARBORNAIRE DALY SUB
- DEARBORNSHIRE PARK SUB
- DUPAGE GREEN CONDO
- EAMAN GARDENS
- EAMAN PARK SUB
- EMERY J LEE SUB
- EUREKA HEIGHTS SUB
- EUREKA HEIGHTS SUB 3
- EUREKA HEIGHTS SUB 4
- EUREKA HILLS SUB
- FAIRFAX SUB 3
- FAIRFIELD HEIGHTS SUB
- FAIRFIELD PARK SUB
- FORESIGHT PARK SUB 1
- FOXCROFT SUB 2
- GLADDING ESTATES SUB
- GODDARD CAPE COD GARDENS
- GOLDEN FARMS SUB
- GRACE PARK
- GRACE PARK 1
- GRACE PARK 2
- GRACE PARK SUBDIVISION
- HAMPDEN
- HAMPDEN WOODS
- HAND STATION BUS CENTER SUB
- HAND STATION BUSINESS CENTER SUB
- HAVENSTEIN SUB
- HITCHMAN ROUGE HILLS SUB
- JAN ACRES SUB
- JOHN HAESSE SUB
- KEN-ROB PARK SUB
- KENNEDY BROS LITTLE FARMS
- KINYON SUB
- KINYON SUB 4
- LANDMARK SUB
- LANDMARK SUB 3
- MCGUIRE PARK SUB
- MCGUIRE PARK SUB 1
- MEADOW WOODS SUB
- METES & BOUNDS
- METROPOLITAN PARK SUB
- MIDTOWN BROWNSTONES WCCP 715
- MONROE ESTATES SUB
- MORTENVIEW VILLAS
- NORMAN KNOLLS SUB
- NORTH LINE WOODS SUB
- OAK VIEW SUB 2
- OSBERG ESTATES 1
- PARDEE PARK SUB 2
- PATERSON GARDEN HOMES SUB
- PATERSON HOME TRACTS SUB
- PATERSON TELREKA SUB
- PATERSON TELREKA SUB NO 4
- PELHAM PARK SUB
- PINE ACRES SUB
- PINEWOOD COMMONS WCCP 742
- REPLAT 1 OF WAYNE COUNTY CONDO SUB PLAN 509
- REPLAT 3 OF WAYNE COUNTY CONDO SUB PLAN 554
- REPLAT 4 OF WAYNE COUNTY CONDO SUB PLAN 110
- REPLAT NO 1 OF WAYNE COUNTY CONDO SUB PLAN NO 493
- RESUB OF EUREKA ACRE GARDENS SUB
- RESUB OF EUREKA LITTLE FARMS SUB
- ROOSEVELT HEIGHTS
- ROSE GARDENS SUB
- ROUGELVANIA SUB 3-TAYLOR
- SLOAN MONROE BLVD PARK SUB
- SLOAN SOUTH DEARBORN SUB
- SUPERVISORS TAYLOR 12
- SUPERVISORS TAYLOR 13
- SUPERVISORS TAYLOR 14
- SUPERVISORS TAYLOR 2
- SUPERVISORS TAYLOR 5
- SUPERVISORS TAYLOR 8
- SUPERVISORS TAYLOR 9
- SUPERVISORS TAYLOR PLAT NO 13
- SUPERVISORS TAYLOR PLAT NO 2
- TARABAN SUB 2
- TAYLOR CENTER LITTLE FARMS SUB
- TAYLOR HEIGHTS SUB
- TELEGRAPH HILLS SUB
- TELEGRAPH PARK SUB
- TELEGRAPH TOWN LINE SUB
- TELWICK GARDENS SUB
- THOMAS F OCONNOR RACHO WOODS SUB
- VOLK-ROVSEK SUB
- WATSON ECORSE SUB
- WAYNE COUNTY CONDO SUB PLAN 625
- WAYNE COUNTY CONDO SUB PLAN 631
- WAYNE COUNTY CONDO SUB PLAN 866 TAYLOR
- WAYNE COUNTY CONDO SUB PLAN 881 TAYLOR
- WAYNE COUNTY CONDO SUB PLAN 886 TAYLOR
- WAYNE COUNTY CONDO SUB PLAN 926
- WAYNE COUNTY CONDO SUB PLAN NO 886 TAYLOR
- WESTWARD MANOR SUB
- WESTWARD PARK SUB
- WICK ROAD ESTATES SUB
- WICK TELEGRAPH SUB
- WM E LONG NORTH LINE ROAD SUB
Market Summary
Current real estate data for Single Family in Taylor as of Sep 06, 2025
172
Single Family Listed
72
Avg DOM
167
Avg $ / SqFt
$230,836
Avg List Price
Property Summary
- Located in the ROSE GARDENS SUB subdivision, 11214 Dudley ST Taylor MI is a Single Family for sale in Taylor, MI, 48180. It is listed for $245,900 and features 3 beds, 2 baths, and has approximately 2,415 square feet of living space, and was originally constructed in 1966. The current price per square foot is $102. The average price per square foot for Single Family listings in Taylor is $167. The average listing price for Single Family in Taylor is $230,836.
Similar Listings Nearby

11214 Dudley ST
Taylor, MI


